
Ottawa Public Library / Library and Archives Canada Joint Facility Design
January 26, 2020
On January 23, 2020, the City of Ottawa and the Government of Canada revealed the proposed architectural design for the Ottawa Public Library – Library and Archives Canada Joint Facility.
Scheduled to open in late 2024, the new 132,000 square foot facility will bring together the Ottawa Public Library’s (OPL) Central Library and Library and Archives Canada’s (LAC) public services, exhibitions, and events.
Exterior
From Wellington Street

From Albert Street

Albert Street (East Entrance)
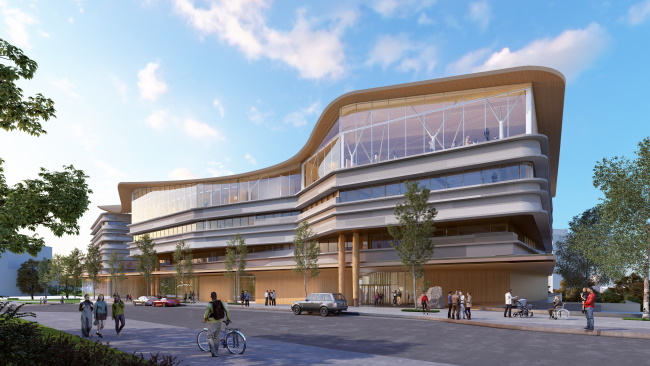
Albert Street (West Entrance)

From Pimisi Light Rail Station (LRT)

Interior
Town Hall Facing East

Town Hall Facing West

Town Hall with Cafe
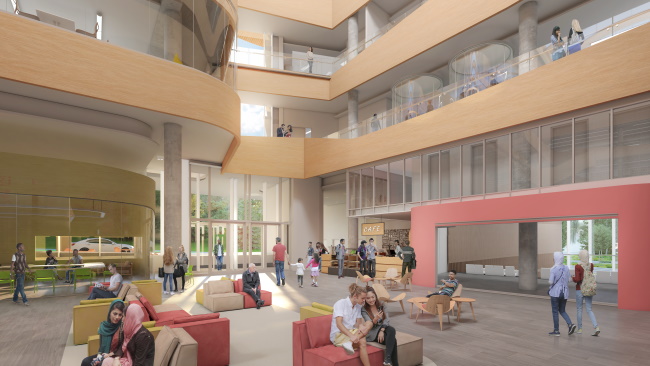
Exhibition Space
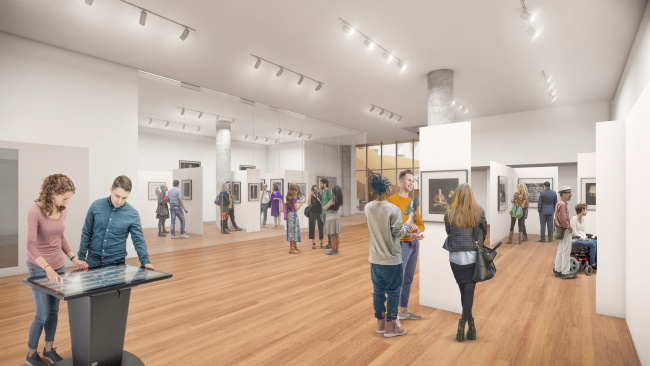
Library and Archives Canada (LAC) Reading Room
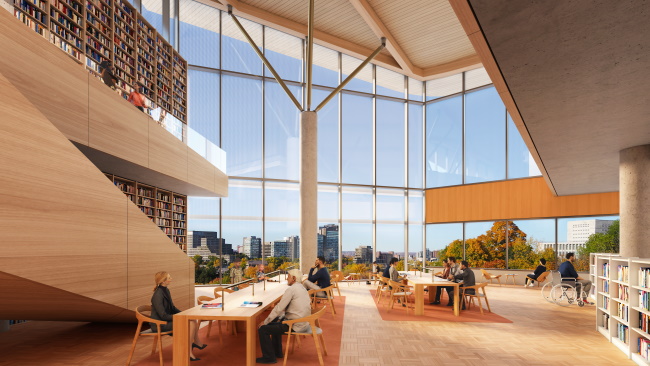
Library and Archives Canada (LAC) Reference Room
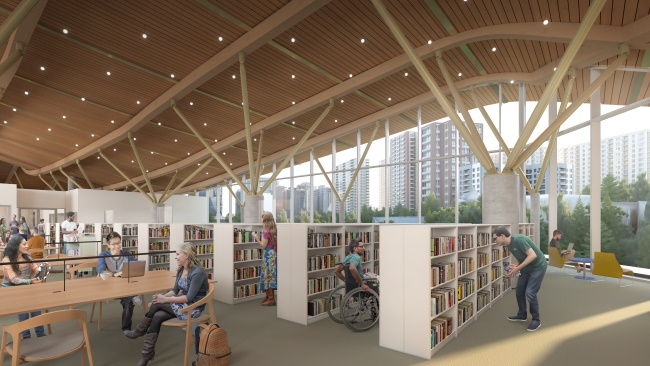
Ottawa Public Library (OPL) Reading Room
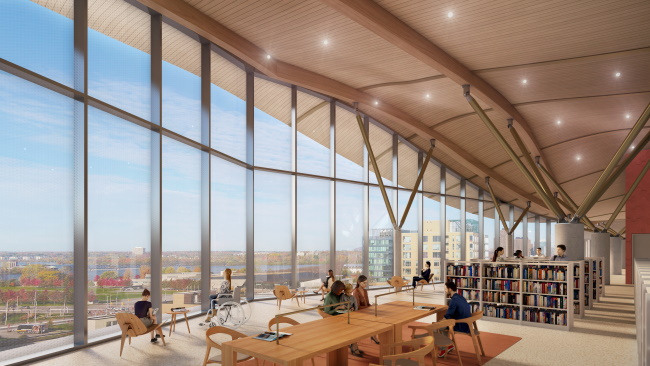
Children’s Discovery Area
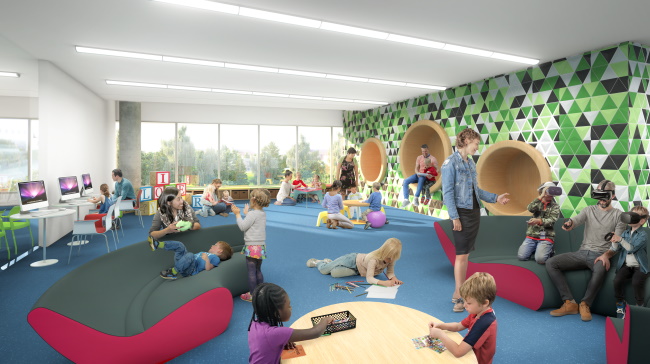
Creative Centre

Indigenous Space
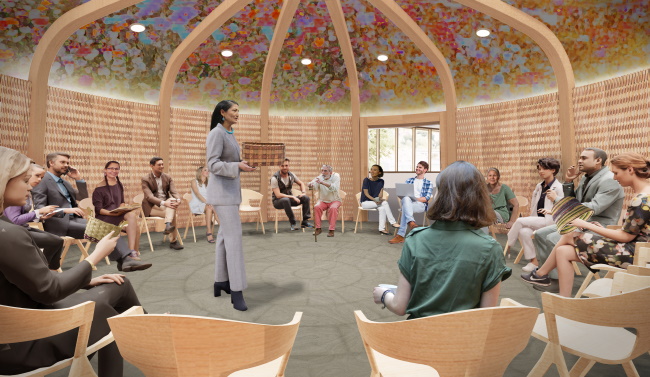
Add a new comment